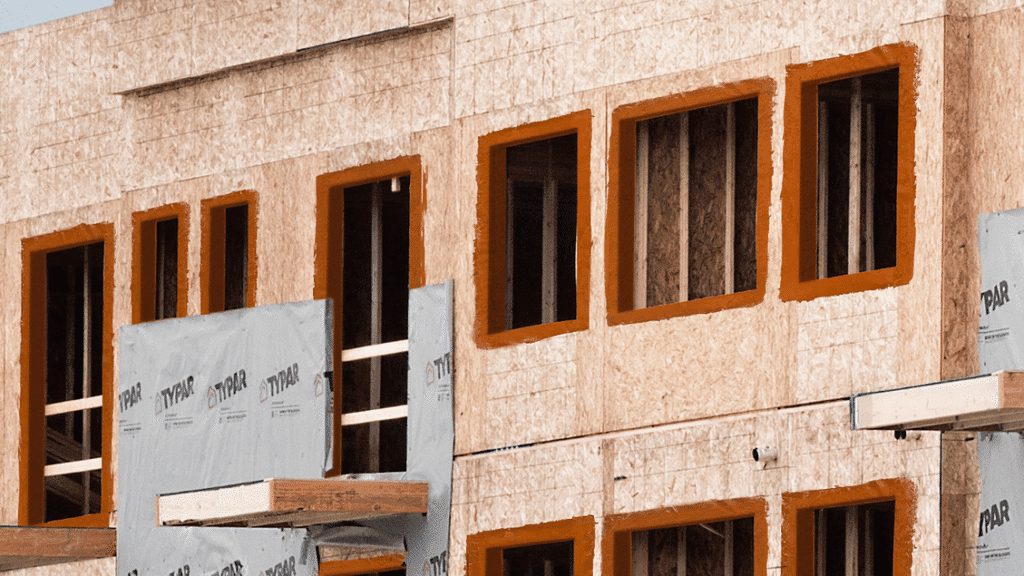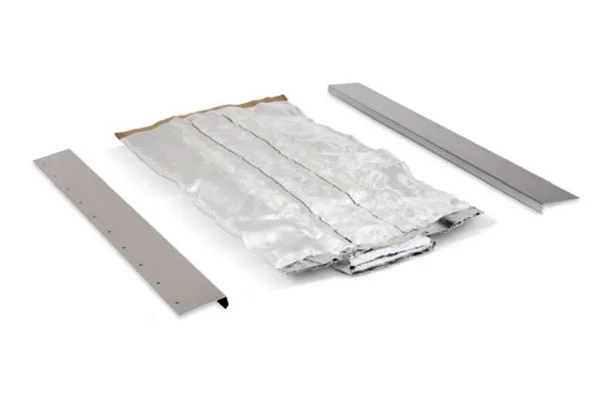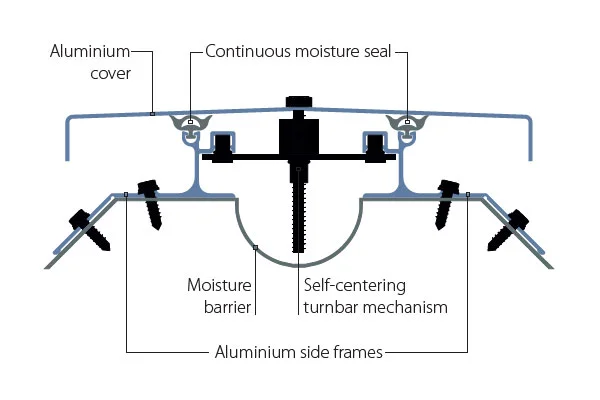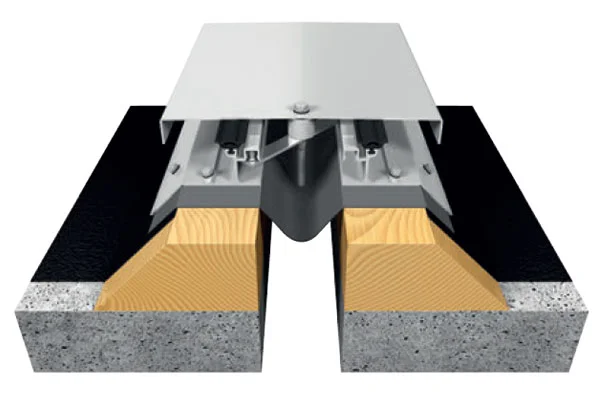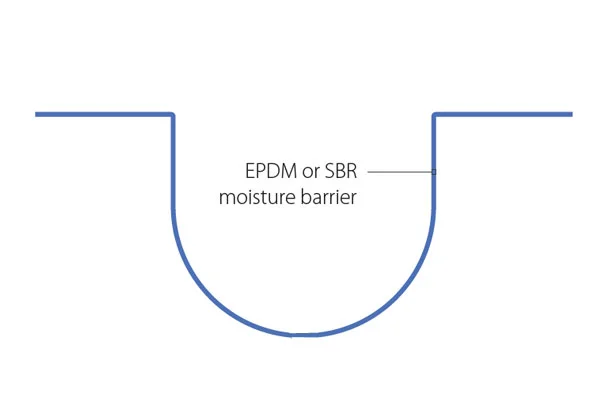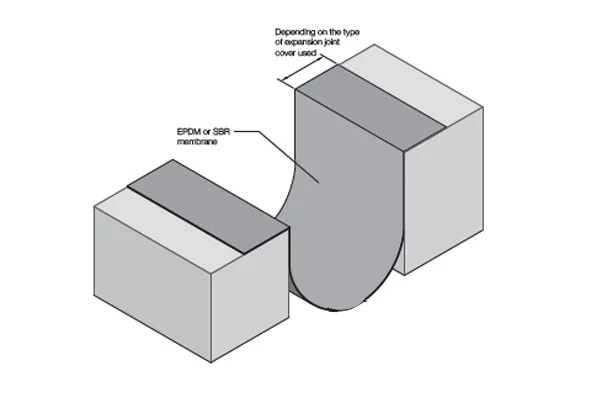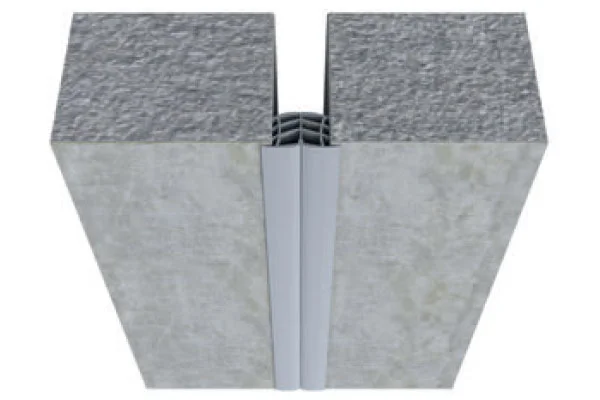
Transitions are the critical yet often overlooked battlegrounds in the building envelope. While Weather-Resistive Barriers (WRBs), flashings, and sealants perform reliably in controlled conditions, the true challenge arises at joints, corners, and penetrations—where distinct components and trades meet. These intersections are where continuity can fail, exposing buildings to air and water intrusion, diminished thermal performance, and costly remediation.
With stricter building codes and a growing demand for energy-efficient structures, managing transitions effectively has become paramount. From high-rise commercial projects to multifamily developments and light commercial retrofits, success hinges on addressing these four key challenges at transition points.
Material Compatibility: Identifying the Weak Links
Modern wall assemblies incorporate products from various manufacturers, and while each may meet individual performance standards, their interfaces often create vulnerabilities. Adhesion failures stemming from chemically incompatible membranes, sealants, or tapes can lead to long-term system failure. For example, silicone sealants often fail to adhere to butyl-based flashing tapes—leading to delamination, moisture intrusion, and costly repairs.
To address this, chemical compatibility must be verified early in the design phase. Manufacturers often supply compatibility charts, but ASTM D3330 peel adhesion tests offer additional reassurance. Products featuring silane-modified polymer (SMP) or silane-terminated polyether (STPE) chemistries can improve compatibility with a wider range of substrates, often negating the need for primers. By consolidating materials at transitions—especially in retrofits where legacy components pose heightened risks—you can enhance system reliability.
Sequencing and Trade Coordination
Even with the most advanced weather barriers, installation sequencing errors remain a frequent cause of failure. Fast-moving projects involving multiple trades exacerbate this issue, as components installed out of order can break the integrity of the building envelope.
Clear, construction-ready details integrated into project documents can eliminate ambiguity. Manufacturers now provide downloadable CAD details that illustrate proper sequencing, streamlining trade collaboration. Pre-construction meetings and field mockups are invaluable, setting clear expectations for transition details before work starts.
Innovative solutions, such as liquid-applied flashings, offer flexibility in addressing these issues. Because liquid-applied flashings can be applied after windows or doors are already installed, they allow installers to seal fasteners, flanges, and irregular gaps without needing to remove or reposition components. This flexibility is especially valuable on fast-moving job sites where trades may not follow the ideal sequence. Rather than tearing into completed work to correct skipped steps, crews can restore continuity with a fluid-applied solution that conforms to complex geometries and bonds directly to multiple substrates.
Anticipating Movement and Structural Dynamics
Transitions in the building envelope must accommodate movement. Wind sway in high-rises, thermal expansion of materials, and vibration stresses can all challenge traditional flashing and barrier systems. Materials that lack flexibility are prone to cracking and delamination over time.
To mitigate this, use elastomeric products designed to handle dynamic movement. High elongation materials maintain a continuous seal through stretching and contraction, accommodating shifts at sensitive areas like slab edges, balconies, and parapets. Adhered systems, which minimize mechanical fastening, reduce vulnerability by limiting penetrations.
Advanced liquid-applied flashings also prove effective. Their ability to adapt to intricate geometries and retain adhesion across dynamic conditions makes them especially advantageous in seismic zones or regions with extreme temperature variations.
Overlooked and Missed Details
Corners, window returns, conduit penetrations, and planar changes are common weak points in envelope installations. These areas are often overlooked as crews rush to maintain schedules, yet they account for a significant proportion of envelope failures.
Proper sequencing is key when detailing beam penetrations—WRB should be layered beneath and around the beam before applying flexible flashing to seal the opening.
Figure: TYPAR
Four Common Transition Problem Areas
1. Field-to-Flashing Intersections:
These are common failure points where continuous WRBs meet rigid flashing membranes. Gaps or poor adhesion here can undermine the entire envelope.
2. Corners and Multi-Plane Changes:
Inside and outside corners require special attention due to complex geometry and material overlaps. If not properly sealed, these areas often allow bulk water entry.
3. Window and Door Openings:
Rough openings are especially vulnerable because multiple trades interact with them, and incorrect sequencing or incomplete sealing frequently leads to air and water leaks.
4. Transitions Between Materials:
At interfaces where different substrates meet—like sheathing to masonry—differing expansion and moisture absorption properties can cause separation or cracks without a flexible sealant.
Each of these areas requires not just durable materials but a simplified, intuitive installation method and coordinated trade execution. Identifying and addressing these concerns during design and early-stage mockups can dramatically reduce downstream failures.
Blower door tests and rigorous visual inspections, conducted before the cladding is installed, are critical for identifying and addressing these vulnerabilities. Simplifying complex junctions—such as replacing layered tapes with liquid-applied flashings at corners—further reduces errors.
Proper training ensures teams focus on the envelope holistically. For instance, while a weather barrier contractor might not install window pans, they should still verify that panes and seals were correctly integrated to prevent future failures.
Studies consistently highlight that transitions involving window and door perimeters are among the most defect-prone areas of the envelope. A 2024 report revealed that 76 percent of failures occur where windows and doors meet walls, while improperly flashed transitions—especially sills and parapets—accounted for over 40 percent of observed failures.1 Cross-trade collaboration and intuitive, easy-to-install products are essential for reducing these risks.
Smarter Solutions for Reliable Transitions
The industry is shifting toward solutions that enhance compatibility and simplify transitions. Liquid-applied flashings have gained adoption for their ability to bridge gaps and create seamless, durable seals across substrates without extensive cutting or layering.
These forward-thinking systems not only elevate performance but also improve worksite efficiency. By reducing labor time, minimizing errors, and enforcing consistency across teams, they help projects achieve higher benchmarks. When paired with CAD details from manufacturers and integrated with continuous insulation strategies, they can also help projects meet higher performance thresholds under IECC and ASHRAE 90.1.
Successful transitions are the result of thoughtful design, careful coordination, and reliable materials. Paying close attention to membrane compatibility, installation sequencing, structural movement, and overlooked details can prevent costly callbacks and improve long-term building performance.
As new materials enter the market and codes continue to evolve, architects, builders, and building envelope consultants should look to trusted manufacturers for installation details, mockup guidance, and proven strategies that simplify complexity at transitions. In the end, sealing the gaps isn’t just a construction necessity—it’s a critical step toward resilient, efficient, and durable buildings.

