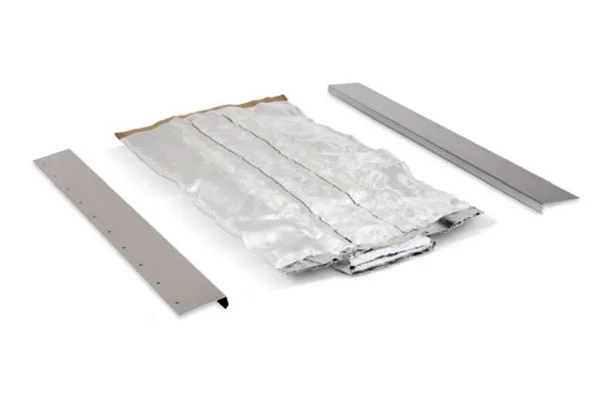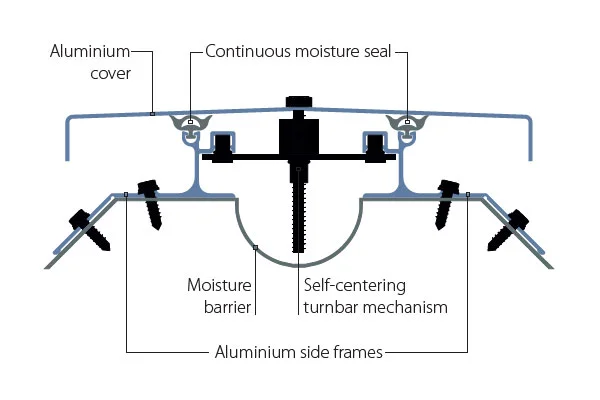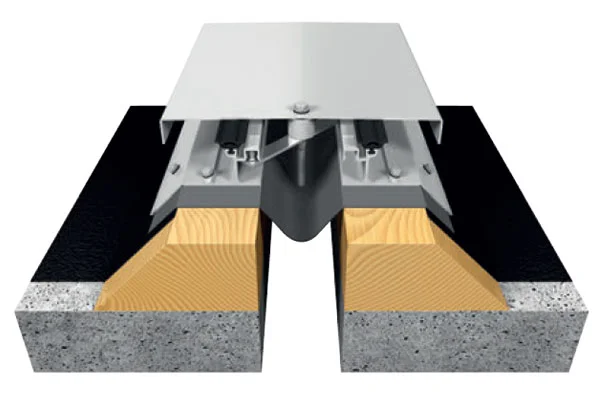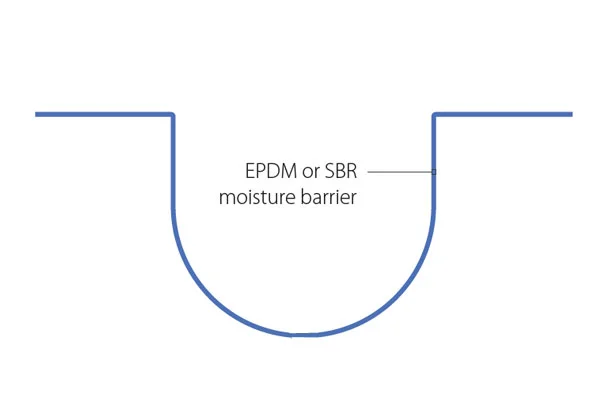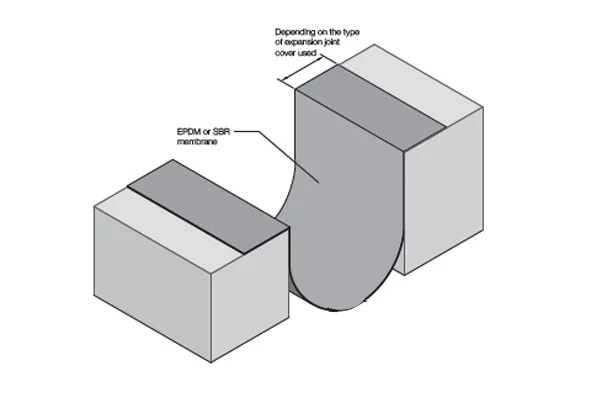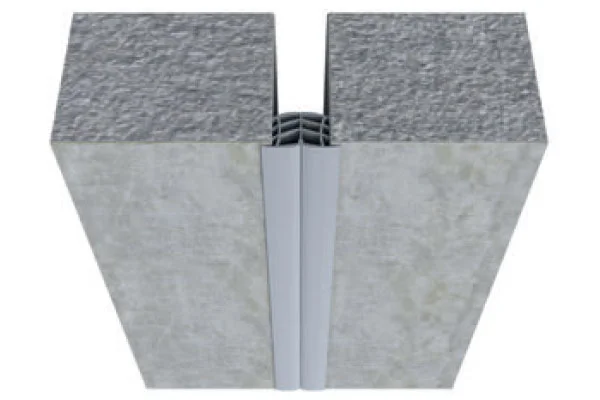Bridge City, TX (Orange Co.) –
Work includes the new construction of a middle school, approximately 172,633 SF, which includes but is not limited to: dirt work, utility work, concrete paving, concrete walks, drilled piers, concrete slabs, structural steel, steel joists, metal deck, single ply roofing, steel studs and drywall, masonry, ACM and metal wall panels, aluminum, steel and plastic laminate covered doors, aluminum windows, electrical, plumbing, and HVAC.
Interior finishes include but are not limited to: steel studs and drywall, resilient flooring, carpet tiles, ceramic tile, quarry tile, wood gym floor, paint, acoustical ceiling, millwork, casework, expansion joint covers, marker board, tack boards, projection screens, fire extinguishers and cabinets, rolling shelves, toilet partitions, toilet accessories, metal lockers, plaque, identifying devices, and window blinds.
|
CONSTRUCTION CATEGORIES BIDDING THIS PROJECT:
PROJECT DOCUMENTS ON THIS PROJECT:
First Reported on Tuesday, March 7, 2023 – Last Updated 3/27/2023 9:33:32 AM |


