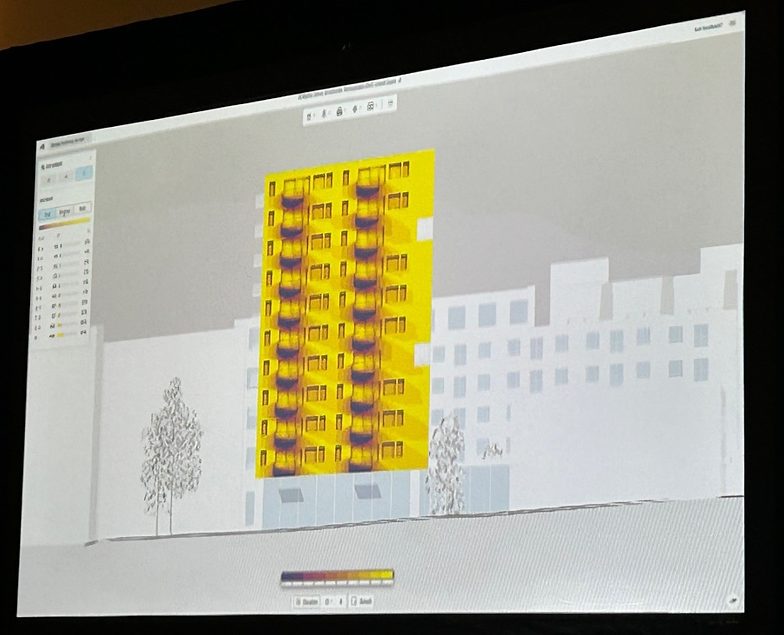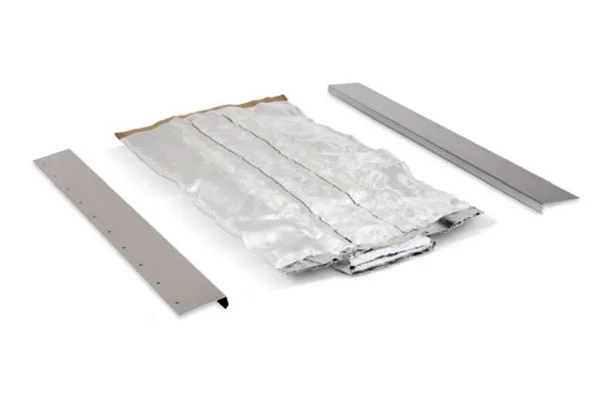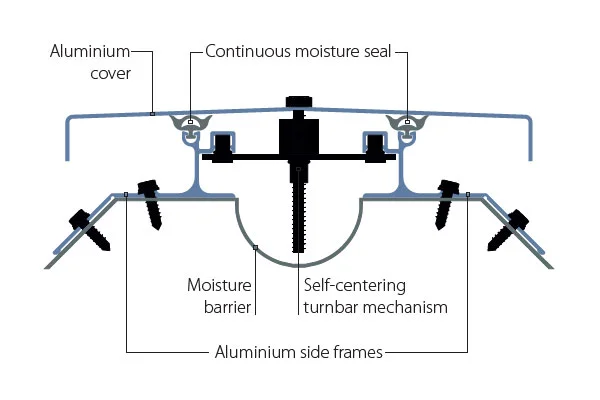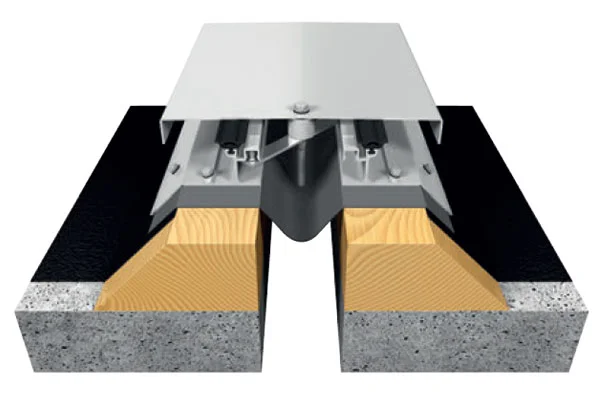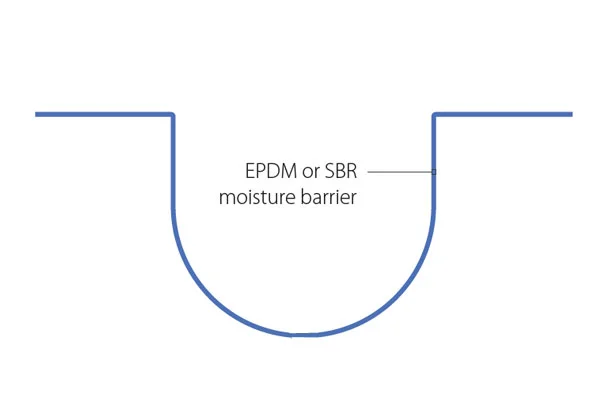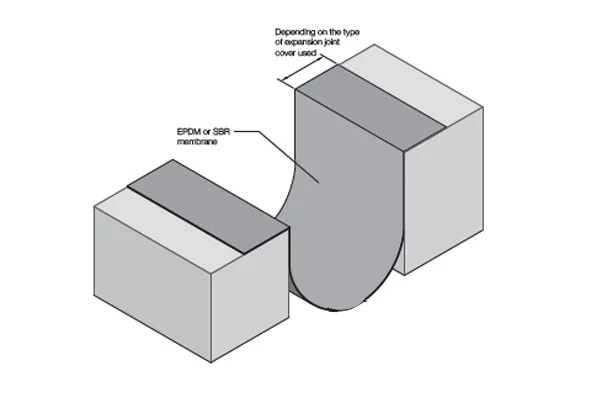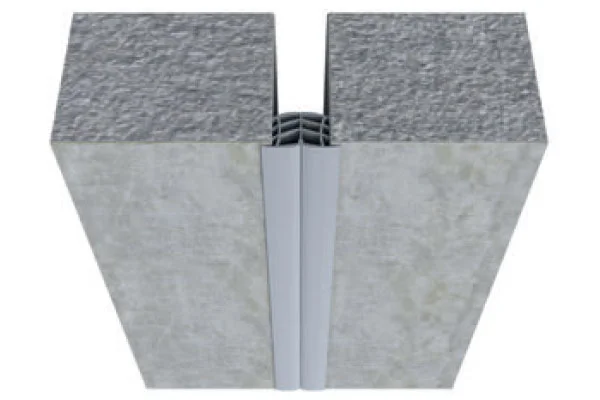
Autodesk announced at its Autodesk University user conference September 17 a new suite of Forma design tools, while making its flagship building information modeling design program, Revit, more deeply connected to the Forma industry cloud.
The software giant also unveiled a new product, Forma Building Design, and said that its existing conceptual design-stage planning tool, Autodesk Forma, will be rebranded as Forma Site Design. Autodesk AECO Executive Vice President Amy Bunszel said Revit will be the first “connected client” program to the new Forma industry cloud which is a rebranding of the existing Forma and Autodesk Construction Cloud platforms folded into it.
Launching in beta later this year, Forma Building Design is billed as a parametric building design tool, offering 200 and 300-level design detail using the BIM Forum’s levels of development specification. Autodesk also said not-yet-unveiled AI-powered automated design tools and integrated analysis capabilities will become a part of the Forma Cloud’s design capabilities later this year or in 2026.
Autodesk Vice President of AEC Strategy Nicolas Mangon told attendees that Forma Building Design users will be able to check facades, explore interior layouts, and optimize performance with carbon analysis and daylight analysis metrics.
Reassuring Revit Users
“We’re not trying to put Revit in the cloud, but we’re trying to find new ways of doing some of the tedious things you do in Revit, inside of the Forma cloud-native environment,” Bunszel explained. “We built this bridge between the Forma-native applications and Revit. And so the data will be bi-directional, and we have the unified content library in ACC, which is now Forma, so that you could see a possibility where that starts to span the whole thing.”
Revit users will be able to use shared, granular data and Forma’s cloud capabilities for tasks such as environmental analysis and building facade design directly within the desktop BIM tool, without the need for exports, imports or rework.
Autodesk is continuing to develop its desktop design tools while working to bridge desktop and cloud-native workflows using both the Forma tools and Revit and AutoCAD.
Bunszel announced that Revit will be the first official Forma Connected Client, a designation for desktop products deeply integrated with the broader Forma Cloud. AutoCAD and Civil 3D will be connected in at a later date.
Arne Bjelland, the principal product manager of Forma Building Design showed off a preview of the design environment, still in beta, and performed basic tasks such as window placement and sizing as well as environmental analysis. He also invited users to join the waitlist for the Forma Building Design beta. The design environment seemed much faster than traditional desktop design during the demonstration, and Bunzel said that while it does use geometry and parameters similar to Revit many of those connections and detailed and saved in the cloud environment rather than storing them locally and relying on the processing power on a user’s CPU or GPU.

