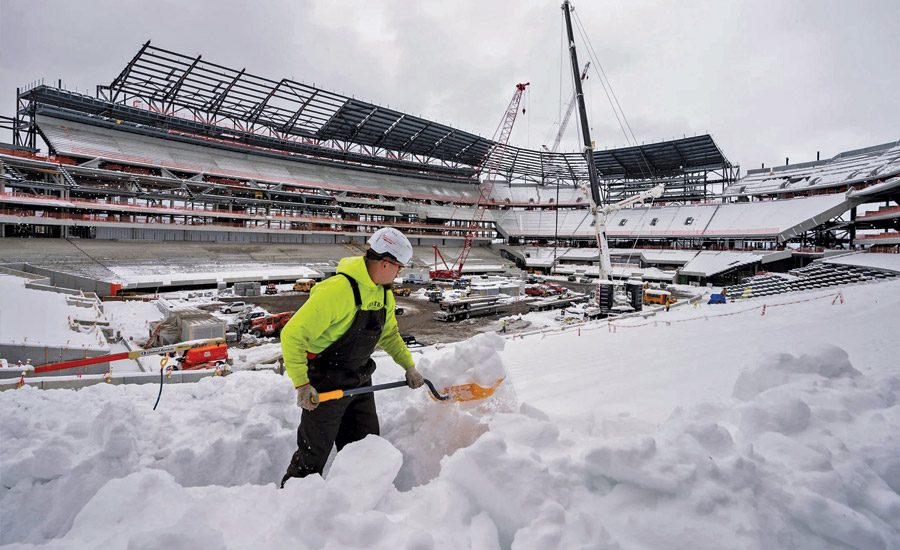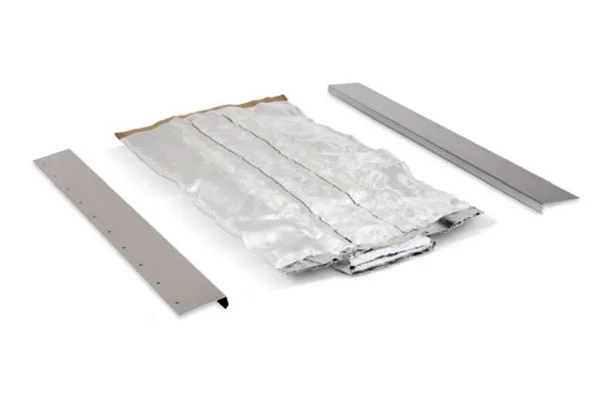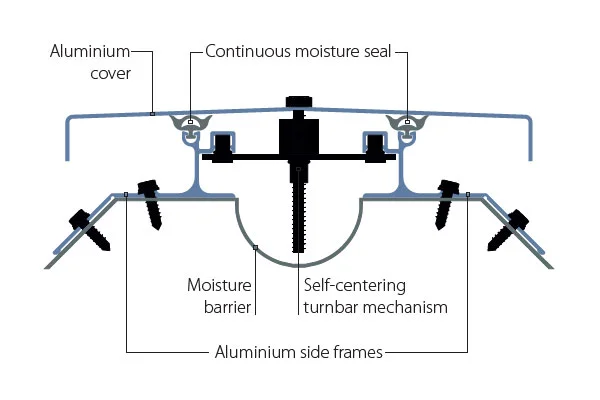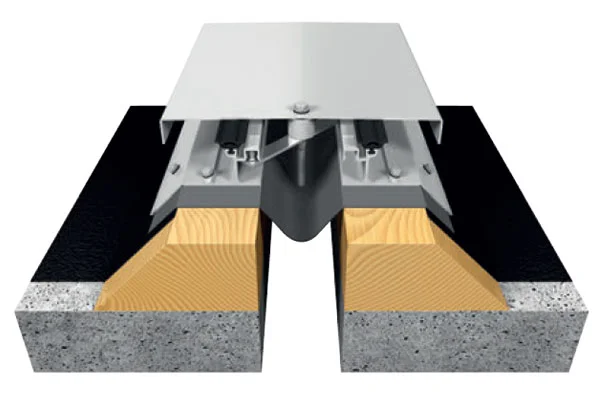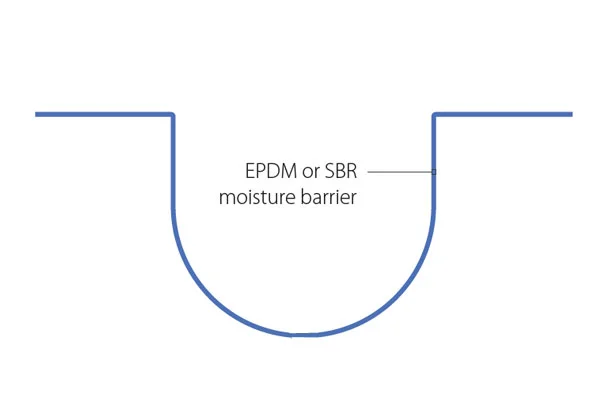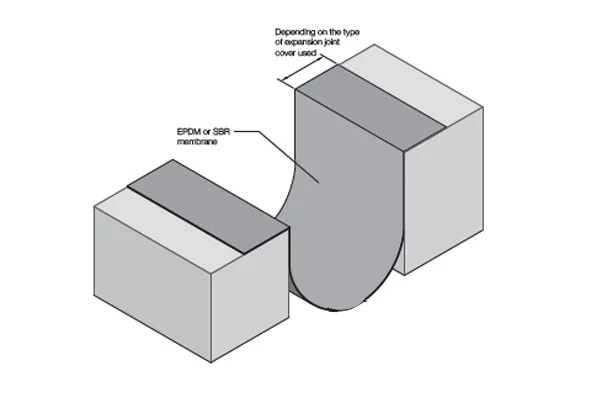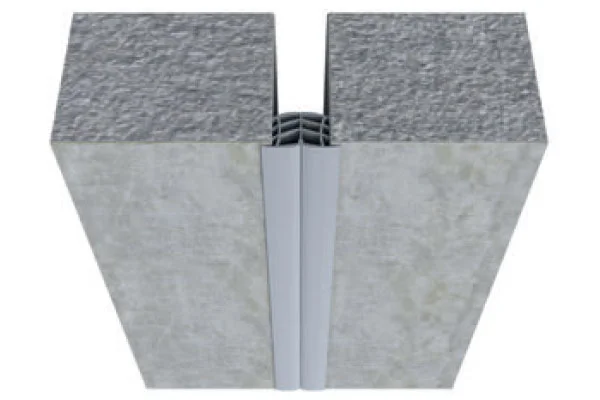
Swirling winds and driving snow have played a significant role in innumerable Buffalo Bills home games during the 65-year history of the National Football League team based in the Buffalo, N.Y, area. It’s no surprise that the region’s often inhospitable weather has proven to be a considerable factor during construction of the team’s $2.1-billion stadium.
The construction management team—led by a joint venture of Turner Construction and Gilbane Building Co.—has regularly faced weather restrictions and delays. That’s on top of cost escalation concerns and workforce challenges that come with taking on the largest construction project in western New York history. Despite those considerable headwinds, the construction team appears to be on the path to stadium completion by June 2026.
Designed by Populous, the 1.35-million-sq-ft stadium aims to maintain the spirit of the Bills’ diehard fans with its open-air design. But just as winning outdoor football games, the team had to factor in the elements. Throughout construction, it has faced multiple major snowstorms, including those of historic dimension that led to road closures and a state of emergency declaration by New York State Gov. Kathy Hochul. The team has worked with Erie County to get three-day weather look-aheads and a maintenance crew is available on demand, ready to clear roads, parking lots, hoists, stairs and other high-traffic areas.
“If there was a slight chance of snow, the plan was implemented,” recalls Joe Byrne, program director for the joint venture contractor. “If it doesn’t snow, the workers don’t just sit there. We have other things for them to do, like general cleanup, general maintenance, things like that. There’s always work for them to do.”
During snowstorms the team also laid out large covers over decks and other exposed areas. The snow would fall on the covers, which were then lifted and removed by cranes, eliminating the need for shoveling. The team also built heated temporary enclosures in work areas to ensure that work could continue under all conditions, including tasks such as painting, tile work and spray fireproofing.
“We created these large cocoons of opportunities for folks to work in protected, heated [enclosures], which is not an easy thing to do in an open-air stadium,” says John LaRow, Gilbane-Turner principal-in-charge,
With seating for less than 62,000 fans, almost 10,000 fewer than the team’s current stadium, the new structure is designed to create a better atmosphere for spectators by placing them closer to the action.
Rendering by Populous, courtesy of the Buffalo Bills
Wind at Your Back
Although Buffalo is famous for its epic snowstorms, wind has been the biggest weather challenge for the team, Byrne says. The crane plan includes a high-wind restriction that forces cranes to boom down if winds exceeded 29.8 miles per hour. With high winds regularly blowing off Lake Erie, the team has had to make the most of limited crane days. In January, crews only had four crane days. The following month, it was six days. To make up time, the team has often pushed its Monday-Friday standard work week to include weekends.
“The job is open seven days a week now,” he says. “Those Saturdays and Sundays make up for those weather days, and that’s how we’re on schedule.”
To maximize available crane days, the team also added cranes and changed the methodology accordingly. For example, Byrne says that instead of stick building trusses on the canopy, assist cranes were used on the ground to put them together. Other cranes were then used to set those trusses.
“We took the risk out of the task by not building up high and also helped with production,” he adds. “Therefore, we topped out right on schedule.”
Before the Turner-Gilbane team ever put a shovel in the ground, it was already up against major challenges. The construction management team was awarded the project in early 2022, when the industry faced significant cost escalations and supply chain delays due to the COVID-19 pandemic. With the project at 50% design development, the CM was able to work with designers and ownership—led by team co-owners Terry and Kim Pegula—to get the project on budget.
“We created these very large cocoons of opportunities for folks to work in protected, heated [enclosures], which is not an easy thing to do in an open-air stadium.”
— John LaRow, Principal-in-Charge, Gilbane-Turner
“Building a megaproject in a smaller metropolitan area had its challenges, both from a labor perspective [and] from contracting capacity,” LaRow says. “It did result in some bids that were a little over budget, so we worked with Populous and the owner to do some pretty aggressive value engineering. At the end of the day, the Pegulas’ decided not to sacrifice fan and player experience. They made some really tough decisions to increase the budget to where we needed it.”
Turner and Gilbane were already well aware of delays of electrical equipment, particularly switchgear and generators, and they worked with their partners to order those early. Other long-lead time items purchased early by the team included elevators, boilers and cooling towers/
Faced with a 2026 opening date, the team was able to fast-track the project and gain early release of excavation, foundations and structural steel. The project broke ground in June 2023, while final design continued into later months and the first footing installed at year end. Ultimately, crews removed more than 630,000 cu yd of dirt and poured more than 18,000 cu yd of foundation concrete.
Steel work started in February 2024. At top out, the steel structure of the 156-ft-tall stadium included more than 19,000 pieces of steel, weighing nearly 24,000 tons, with 60% produced in New York state.
Throughout the project, two sets of crews have worked from the northwest corner around the stadium—one working clockwise, the other counterclockwise—and ending at the loading dock area. “We did that with the digging,” Byrne says. “We did that with the support of excavation. We did that with the foundations. We did that with the steel. Now we’re into MEPs and finishes.”
The new stadium includes a heated canopy designed to melt snow and reverberate noise from roaring fans.
Photo courtesy of the Buffalo Bills
Intimate and Intimidating
With the structure in place and spaces being fitted out, the vision of designer Populous and the Pegula family is beginning to emerge.
“I’m thrilled that we are able to bring a world-class stadium to this community,” says Scott Radecic, senior principal at Populous. “These people are passionate. When we did our visioning sessions with [the Pegulas], the family and the team execs, what came out was the people, the people, the people. From the beginning, they wanted this to be a place that was all about watching football games. [Owner Terry Pegula said, ‘We play football outside. That’s what we do in Buffalo.’”
With a capacity of just more than 60,000, the new stadium will be smaller than the existing one, ranking among the smallest in the National Football League. That limited capacity allowed designers to tighten up spaces, creating an environment that is intimate for fans and intimidating for opponents.
Seating is stacked across all levels so spectators are closer to the field of play than in the existing stadium. The stacked layout also helps shield the crowd from the weather. The seating arrangement, particularly above the north end zone, positions fans as close as 12 ft vertically from the field.
“I’m thrilled that we are able to bring a world-class stadium to this community.”
—Scott Radecic, Senior Principal, Populous
Weather also was a factor in driving design. Radecic says that wind analysis led to the building being oriented 11° east of north “to turn our back on the prevailing winds.”
Those studies also helped guide the shape of the canopy that covers the stadium seating. Both the canopy and facade dip down toward the end zones and rise toward midfield. The canopy is also heated to help melt snow and mitigate potential load.
Perforated metal screening around the exterior provides protection for fans while allowing some wind to flow through the stadium. The design is intended to prevent wind from swirling inside the bowl.
“Engineering analysis showed that if we had a solid facade, the building had a negative pressure,” Radecic says. “As that wind would come around the building and up over the canopy, it would get sucked back into the building.”
Designers avoided uniformity in the perforations because studies showed the potential that could create a harmonic “whistling,” Radecic notes.
“Every single panel has different perforations as you go around the building,” he says. “The parametric model of that system was instrumental in us being able to work to minimize the effect of those really strong winds on the field of play.”
Openings in the stadium allow wind to blow into the bowl without swirling and creating harmonic noise.
Photo courtesy of the Buffalo Bills
A Workforce to be Reckoned With
With a schedule that calls for more than 3 million work hours and 1,425 workers at peak, the project has been a huge draw for union construction labor in western New York. LaRow says that the formidable challenge to pull together such a large workforce has helped forge a deeper connection to the community.
In addition to working with its major subcontractors, the team held 21 outreach events, drawing more than 1,000 small, minority- and women-owned firms. As a result, 325 state-certified firms are engaged in this project from across New York, with 193 based in the Buffalo area. Combined, the project has $554 million in commitments to MWBE firms.
“The impact that this project is making on the workforce and the business community locally is amazing,” LaRow says.

