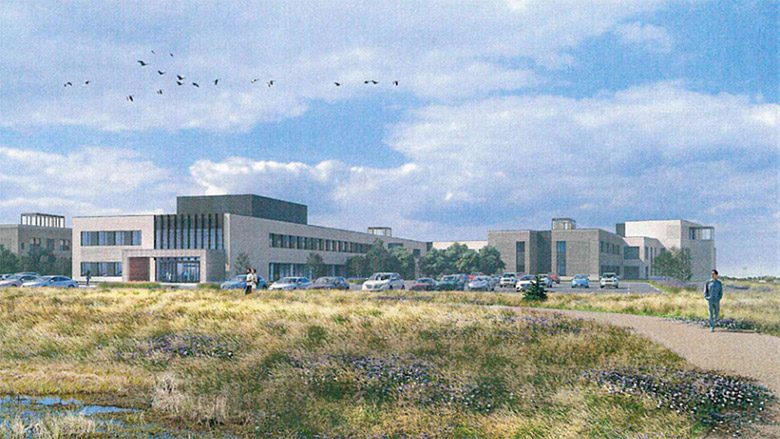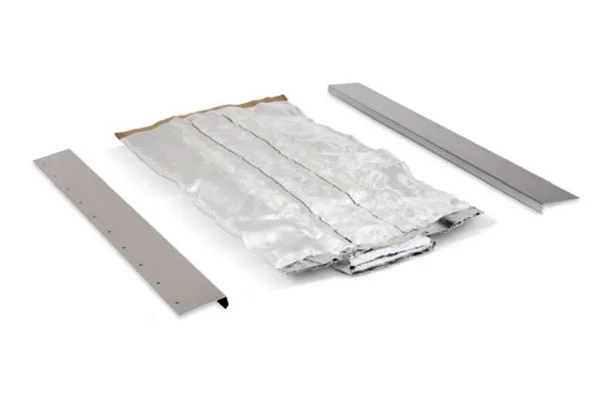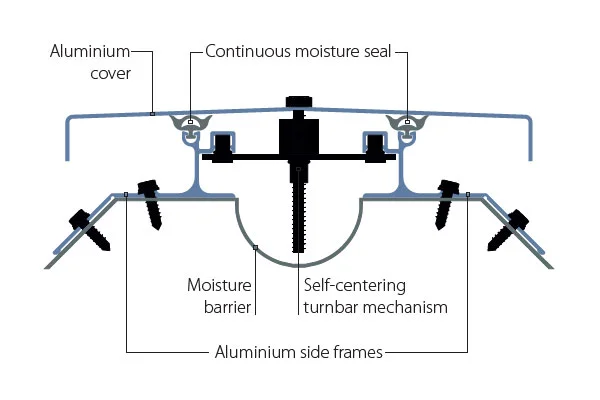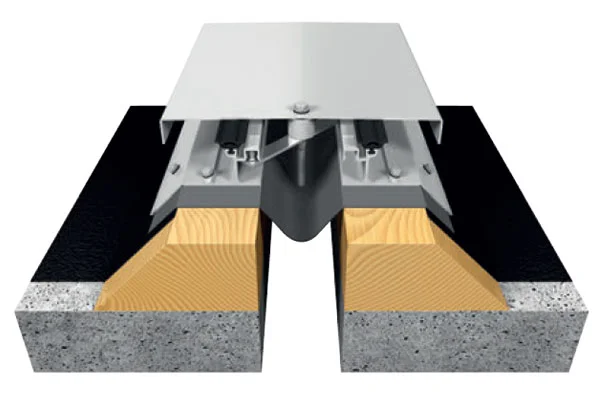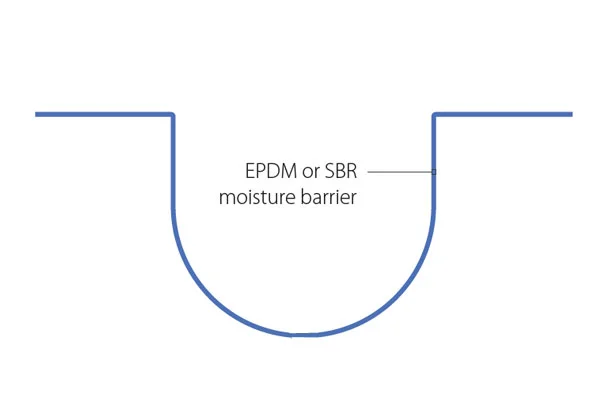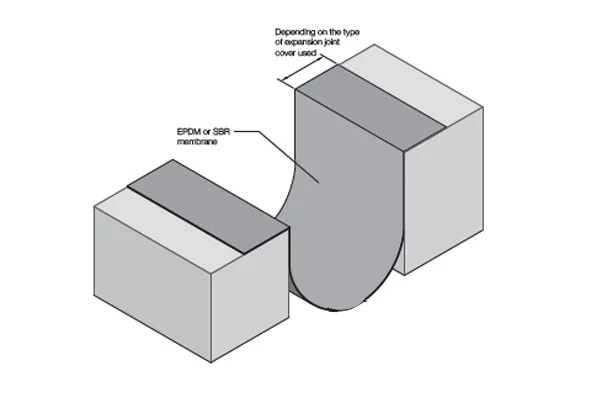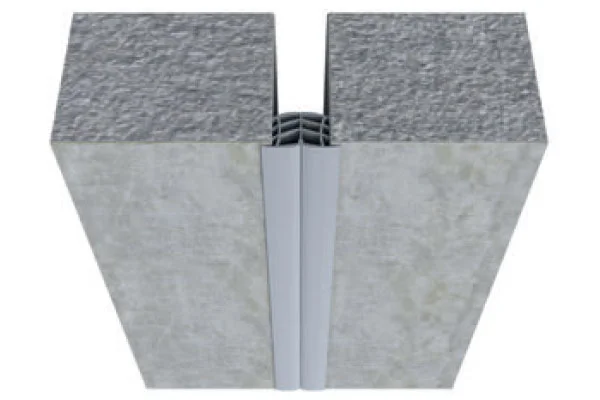
Officials have broken ground on a $300-million North Dakota State Hospital with Mortenson as construction manager for the project planned to replace the existing hospital that has been in operation since 1885.
Other firms involved in the 316,000-sq-ft hospital in Jamestown, N.D.—which is in the southeast part of the state, halfway between Bismarck and Fargo, N.D.—include Architecture+ as design consultants, JLG Architects as principal architect and TEGRA Group, serving as the owner’s representative.
The behavioral health hospital will have 140 beds and provide acute inpatient psychiatric care, substance abuse treatment, intermediate psychosocial rehabilitation, forensic evaluations and safety net services.
Developing the hospital included input from hospital leadership, staff and community members who were part of teams that shared their insights, articulated their goals and contributed to a vision for the hospital.
“The new North Dakota State Hospital is a testament to how thoughtful planning can support healing and dignity,” said Joanna Slominski, general manager at Mortenson. “From trauma-informed design to advanced safety systems, every detail has been designed to serve the people of North Dakota for generations.”
In addition to the inpatient living spaces, the facility will include therapeutic, clinical and assessment spaces for patient care, as well as hospital administration and facility management spaces, the state’s Dept. of Health and Human Services reports.
“The new facility will utilize a modernized environment of care and is organized along a house-neighborhood-downtown model, featuring efficient circulation and off-stage staff/service/material circulation for efficiency of delivering those services,” the department states on its website.
“House-neighborhood-downtown” model is a design philosophy that organizes patient units into distinct, scaled-down zones to create a more personalized and less institutional environment.
The hospital is also planned to include an arts room, botanical garden, chapel, computer labs, exercise/fitness room, cafeteria, multi-purpose space, library, music room, physical and occupational therapy, sensory room, rehab apartment, teaching kitchen and vocational space.
Completion of the hospital, which is being built across from the current hospital, is slated for 2027.

