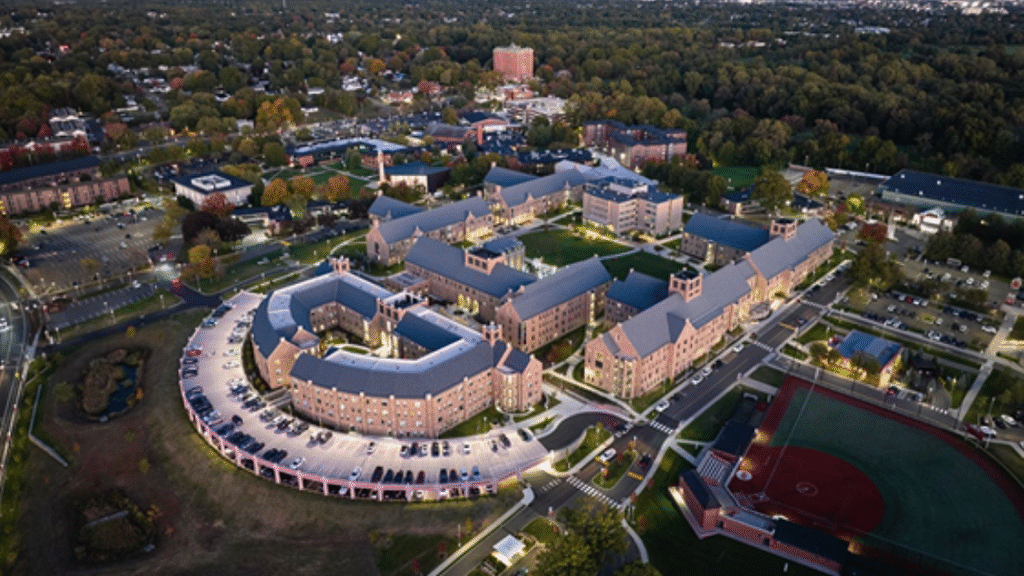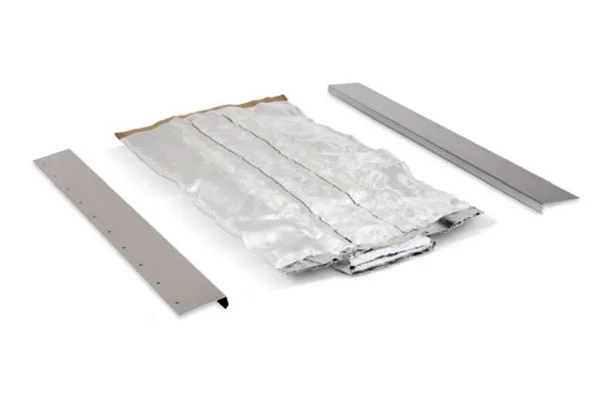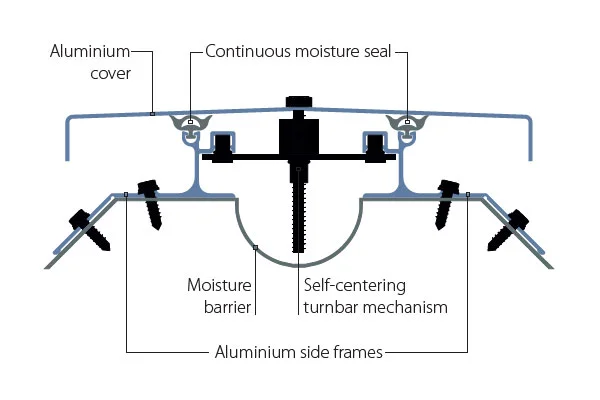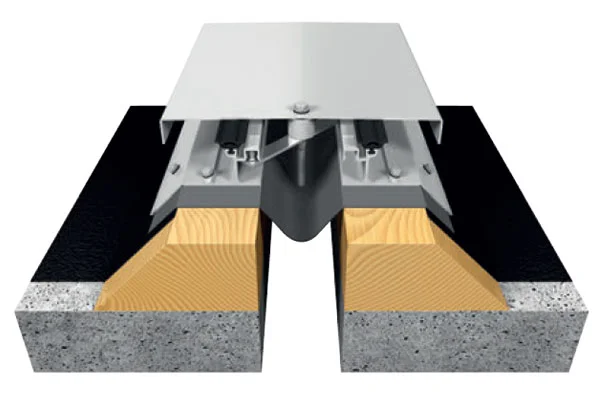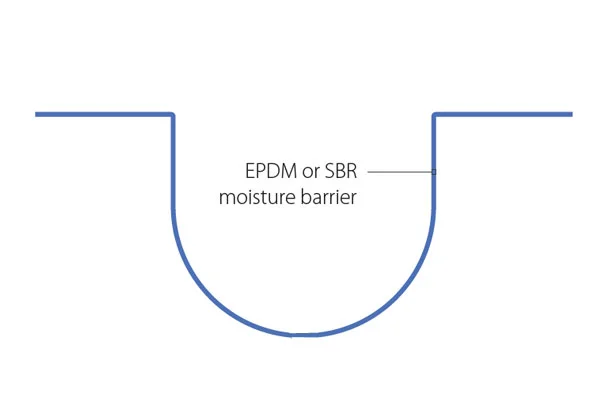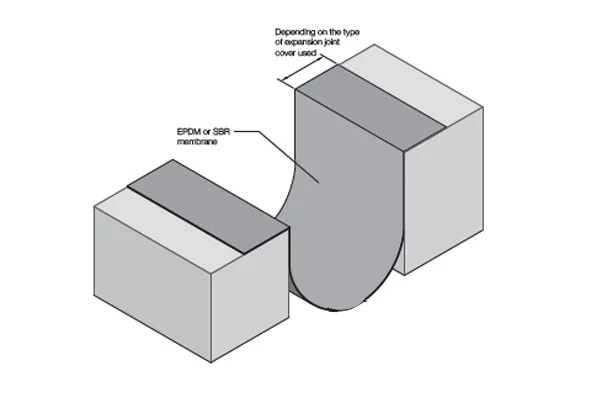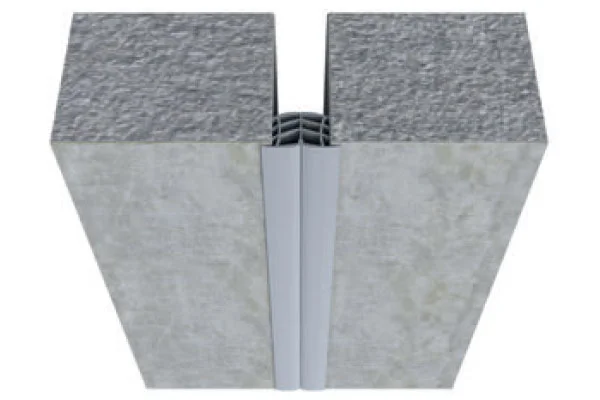
Sacred Heart University (SHU), in collaboration with The S/L/A/M Collaborative (SLAM), unveils final images for Pioneer Village—a landmark residential precinct that redefines the university’s-built environment and reflects SHU’s continued commitment to a thriving residential population and vibrant campus community.
Design Philosophy & Vision: Building Community Beyond the Classroom
Once a modest commuter institution founded in 1963, SHU has long since outgrown that label becoming a fully residential college in the early 1990s. Since then, it has evolved into a dynamic hub of academic and student life, backed by a robust athletics program that now fields 33 NCAA Division I teams and 36 club sports. Enrollment has surged from roughly 4,000 students in 2014 to more than 10,000 today, with incoming freshman numbers continuing to rise year over year. The latest milestone in this trajectory is the completion of Pioneer Village: a 15-acre expansion that reimagines the student experience through thoughtful architecture, community-centric planning, and a deliberate nod to the university’s heritage. Far from initiating SHU’s transformation, Pioneer Village is a powerful reflection of its momentum and vision for the future.
Designed with a clear intention to bridge past and future, Pioneer Village functions as more than just a student housing complex; it is a symbol of institutional growth and a new sense of place. Anchoring the upper campus, it redefines how students live, learn, and connect at the University. “Our aim was to design a calibrated network of living spaces that encouraged student interaction while visually bridging the campus’s past with its future,” said Rick Herzer, Managing Principal, Design at SLAM. “This isn’t just a collection of dorms. It is the new heart of the campus, and a village unto itself.”
Anchoring Pioneer Village is a central quadrangle, offering both formal and informal gathering spaces, flanked by six new residence halls and a signature dining facility. The dining hall was designed as a playful adaptation of the Great Hall in Harry Potter’s Hogwarts. LED light fixtures appear to be floating above the tables — instead of candles.
These components were brought to life over 4 carefully orchestrated phases, completed in 2024. The first building in Pioneer Village, with 900 beds, opened in 2018. Two additional buildings contain another 500 beds.
Architectural Features & Materiality: Tradition Meets Contemporary Expression
Pioneer Village’s design harmoniously blends collegiate Gothic influences with modern sensibilities. A material palette of brick, stone, and prefinished metal panels create a visual dialogue between new and old, echoing the architectural language of the original campus core while signaling a forward-looking identity.
Tall gables, punched window openings, and carefully scaled facades establish a residential rhythm across the site. Natural light plays a significant role, with strategic orientation and fenestration creating warm, inviting interiors.
“Materiality was essential,” added Herzer. “We wanted permanence, texture, and a tactile quality that students could relate to. Every brick, every pane of glass had to contribute to a sense of home.”
Amphitheater steps cascade from the new development down to the existing Chapel Quad, creating a graceful, symbolic link between Sacred Heart’s spiritual and residential life.
Functionality & User Experience: Housing That Works Like Home
Designed with intentionality, the six residence halls cater to diverse student needs. Upperclassmen enjoy fully outfitted four- and five-bedroom apartments, while underclassmen reside in four-bedroom suites with shared lounges and study spaces. Each floor features integrated technology zones, collaborative workspaces, and access to laundry and community kitchens.
The design was optimized to foster social interaction offering expansive common lounges and outdoor gathering zones. Thea’s Abbey, the centrally located dining hall, adds a culinary and social anchor, offering flexible seating, fresh food options, and outdoor terraces that spill into the quad. “It was important that every space, even circulation areas, invited conversation and belonging,” says Herzer. “We wanted students to feel like this was their neighborhood, not just a place to sleep.”
Cultural & Community Impact: A New Sacred Heart Legacy
With Pioneer Village, Sacred Heart has redefined what it means to be a 21st-century campus. What was once a commuter college has become a nationally recognized residential university rooted in faith, community, and growth. The project didn’t just meet housing demand, it reimagined the university’s identity. “This is more than an expansion,” says Herzer. “It’s the physical expression of a cultural shift—an architectural declaration that Sacred Heart is here to stay, grow, and inspire.”
Pioneer Village was also conceived with sustainability in mind. The site plan emphasizes pedestrian movement, greenspace preservation, and responsible stormwater management. High-efficiency systems and long-lasting materials reduce environmental impact while ensuring long-term performance and durability.

